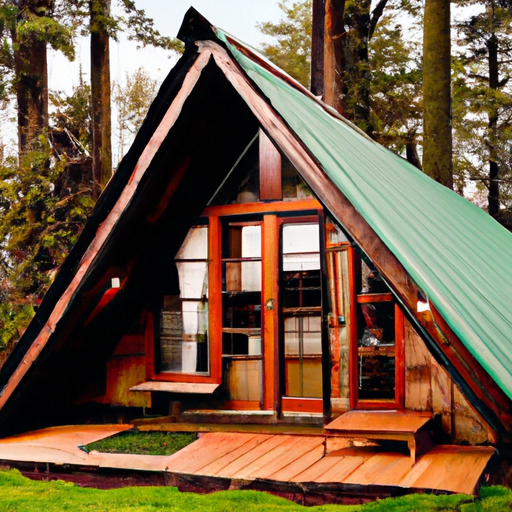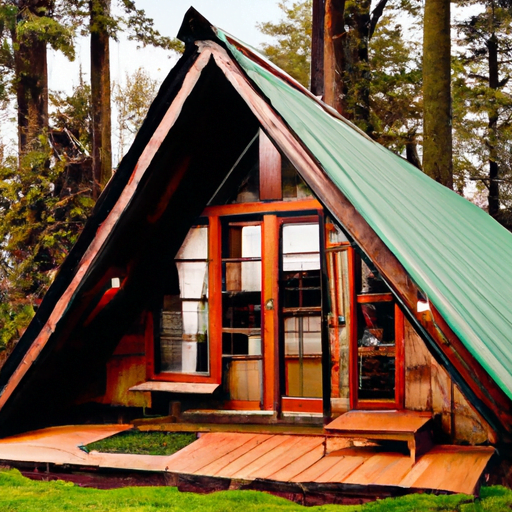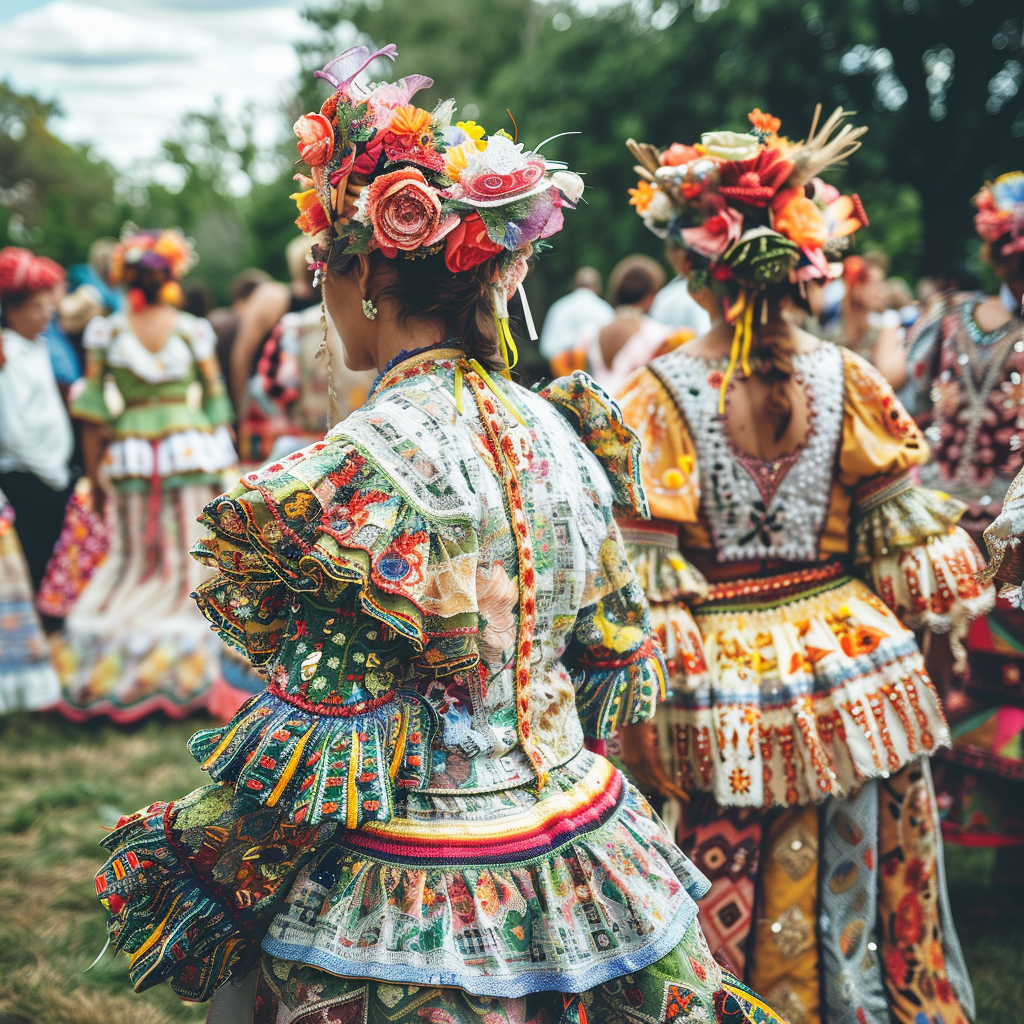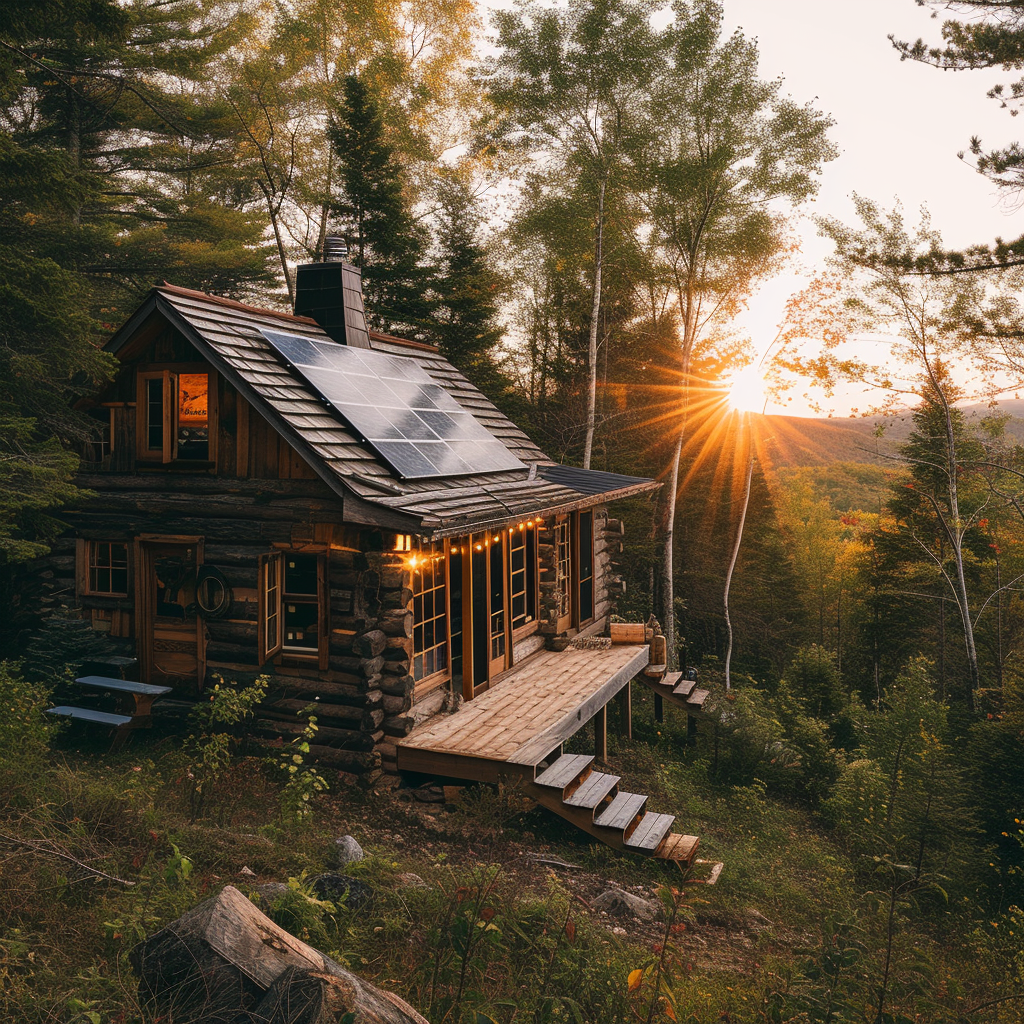Have you ever dreamt of living off the grid, surrounded by nature and away from the hustle and bustle of city life? Well, one popular option for those seeking a simpler lifestyle is an A-frame cabin. But just how big are these cabins? Let’s dive into the topic and explore the different sizes of A-frame cabins.
A-frame cabins come in a variety of sizes, ranging from small and cozy to larger and more spacious. The size of an A-frame cabin typically depends on various factors such as your needs, budget, and the available land you have. Smaller A-frame cabins can be as small as 200 square feet, making them perfect for a minimalist lifestyle or a weekend getaway. On the other hand, larger A-frame cabins can range from 600 to over 1,000 square feet, providing more space for living, sleeping, and entertaining.
In our upcoming article, we will take a closer look at the different sizes of A-frame cabins and discuss the advantages and disadvantages of each size. Whether you are planning to build your own A-frame cabin or looking to rent one for a vacation, knowing the size options available will help you make an informed decision. So stay tuned as we delve into the world of A-frame cabins and help you navigate through the various sizes and possibilities.

What is an A-frame cabin?
An A-frame cabin is a unique type of structure that is characterized by its distinctive shape, resembling the letter “A”. This design features steeply sloping sides that extend from the roofline down to the foundation, creating a triangular shape. The A-frame cabin is renowned for its cozy and rustic appeal, making it a popular choice for those seeking a quaint and charming vacation retreat.
A-frame cabin design
The design of an A-frame cabin is both functional and aesthetically pleasing. The steeply sloping roof allows for effective rainwater drainage and provides additional interior headroom. The triangular shape also maximizes the use of space and natural light, making the cabin feel larger and more open than its actual dimensions.
The front and back walls of the cabin are typically made of large windows, allowing for breathtaking views of the surrounding nature and letting in an abundance of natural light. This design element not only enhances the visual appeal of the cabin but also creates a sense of connection with the outdoors.
A-frame cabin history
The A-frame cabin design originated in Europe during the early 20th century, where it was primarily used as a temporary shelter for hunters or hikers. However, it wasn’t until the mid-20th century that the A-frame cabin gained widespread popularity in North America. During this time, the post-World War II era, the simplicity and cost-effectiveness of A-frame cabins appealed to those looking for affordable and efficient housing options.
The A-frame cabin became especially popular in the 1950s and 1960s as a vacation retreat in rural and mountainous areas. Its unique design and its ability to blend harmoniously with nature made it the perfect choice for those seeking a tranquil getaway.
A-frame cabin features
A-frame cabins are known for their simplicity, efficiency, and versatility. They typically have an open floor plan, with the main living area occupying the ground floor and a loft area above that can be used as additional sleeping space or storage. The interior of an A-frame cabin often features exposed wooden beams, adding to its rustic charm.
The size of an A-frame cabin can vary depending on the needs and preferences of the owner. Some A-frame cabins are small and cozy, designed for a single person or a couple, while others can be more spacious and accommodate larger groups of people. Regardless of size, A-frame cabins often include a kitchenette, a bathroom, and a living area.
The size of an A-frame cabin
When it comes to the size of an A-frame cabin, there are several factors that can affect its dimensions. These factors include:
Factors affecting size
Location: The available land and the surrounding landscape can influence the size of an A-frame cabin. If the cabin is situated in a remote area with limited space, it may need to be smaller in order to fit within the available land.
Purpose: The intended purpose of the cabin can also determine its size. If the cabin is meant to serve as a weekend retreat for a couple or a small family, a smaller size may be sufficient. However, if the cabin will be used for frequent entertaining or as a full-time residence, a larger size may be more suitable.
Budget: The budget available for construction and maintenance is another important factor to consider. Building and maintaining a larger A-frame cabin can be more costly than a smaller one.
Minimum and maximum dimensions
The minimum dimensions of an A-frame cabin often depend on local building codes and regulations. These codes typically specify minimum ceiling heights, floor areas, and other requirements to ensure the safety and habitability of the structure. It is important to research and consult with local authorities to ensure compliance with these regulations.
There is no specific maximum size for an A-frame cabin, as it largely depends on personal preference and available space. However, it is important to consider practicality and functionality when determining the size of the cabin. A too large cabin might be difficult to heat or cool, while a too small cabin may lack the necessary amenities and comfort.
Choosing the right size for your A-frame cabin
Choosing the right size for your A-frame cabin involves carefully considering your needs, preferences, and available resources. Here are some important considerations to keep in mind:
Considerations for size determination
Intended Use: Determine how you plan to use the A-frame cabin. Will it be a year-round residence, a vacation retreat, or something in between? Consider the number of people who will be using the cabin and the activities you plan to engage in.
Space Needs: Assess your space needs, both now and in the future. Consider the furniture, appliances, and other items you will need to accommodate in the cabin. Additionally, think about the storage requirements for your personal belongings and outdoor equipment.
Budget: Set a budget for your A-frame cabin project. Consider the construction costs, ongoing maintenance expenses, and the potential for future expansions or renovations. Make sure to factor in all the associated costs to ensure that you can comfortably afford the desired size of the cabin.
Determining your space needs
To determine your space needs, start by making a list of the essential rooms and areas you want to include in your A-frame cabin. Common areas include a kitchenette or kitchen, a bathroom, a living area, and one or more bedrooms. Consider the size of each room and ensure that they can comfortably accommodate your desired furniture and appliances.
Additionally, take into account any specific activities or hobbies that you plan to pursue in the cabin, such as a home office, a workshop, or a dedicated space for arts and crafts. These additional spaces should be factored into your overall space requirements when determining the size of the cabin.

Lifestyle benefits of different sizes
Both smaller and larger A-frame cabins offer unique lifestyle benefits. Here are some advantages of each:
Advantages of smaller A-frame cabins
Coziness: Smaller A-frame cabins create a cozy and intimate atmosphere, making them perfect for couples or individuals who value privacy and tranquility.
Lower Costs: Smaller cabins are generally more budget-friendly in terms of construction costs, maintenance, and utilities.
Easier Maintenance: With less square footage, smaller cabins require less time and effort to clean and maintain.
Advantages of larger A-frame cabins
More Space: Larger A-frame cabins provide more room for socializing, entertaining, and accommodating guests.
Flexibility: A larger cabin allows for more flexibility in terms of furniture arrangement and potential expansion in the future.
Higher Resale Value: In general, larger cabins have a higher resale value, which can be advantageous if you plan to sell the property in the future.
Design considerations for small A-frame cabins
Designing a small A-frame cabin requires careful consideration of space utilization and organization. Here are some key design considerations for small A-frame cabins:
Space utilization techniques
Open Floor Plan: Opt for an open floor plan that allows for flexibility in furniture arrangement and creates a sense of spaciousness.
Vertical Storage: Utilize vertical space for storage by incorporating shelves, built-in cabinets, and loft areas.
Minimalist Décor: Choose furniture and décor that is compact and multi-functional to maximize space efficiency.
Multi-purpose furniture ideas
Murphy Beds: Murphy beds are a great space-saving solution that can be folded up during the day to free up floor space.
Convertible Tables: Invest in a convertible table that can serve as a dining table, a desk, or a storage unit when not in use.
Hidden Storage: Choose furniture with built-in storage compartments, such as ottomans or coffee tables with hidden compartments.
Design considerations for large A-frame cabins
Designing a large A-frame cabin allows for more design freedom and opportunities for customization. Here are some design considerations for large A-frame cabins:
Expanding interior space
Open Concept Design: Embrace the open concept design to create a cohesive and spacious interior. Eliminate unnecessary walls and partitions to maximize the flow of natural light and create a sense of openness.
Multiple Levels: Take advantage of the triangular shape of the A-frame cabin and incorporate multiple levels to create distinct areas for different activities.
Large Windows: Install large windows on all sides of the cabin to maximize natural light and create a seamless connection with the surrounding nature.
Incorporating additional amenities
Multiple Bathrooms: Consider including multiple bathrooms in larger A-frame cabins to ensure convenience and comfort, especially when accommodating large groups.
Indoor-Outdoor Living: Create a seamless transition between the indoor and outdoor spaces by incorporating spacious decks, patios, or even a screened porch.
Additional Rooms: Add extra rooms, such as a home office, a game room, a gym, or a guest suite, to enhance the functionality and versatility of the cabin.
Permits and regulations for A-frame cabins
Before embarking on the construction of an A-frame cabin, it is crucial to understand the permits and regulations that apply to your specific location. Here are some important considerations:
Permits and zoning requirements
Contact your local building department or zoning board to determine the permits and zoning requirements for building an A-frame cabin. These requirements can vary significantly depending on the location, so it is essential to understand and comply with the regulations to avoid legal issues down the line.
Building codes and regulations
Familiarize yourself with the building codes and regulations that apply to your area. These codes typically dictate the minimum requirements for structural integrity, electrical and plumbing systems, fire safety, and energy efficiency. Hiring a professional architect or builder can help ensure that your A-frame cabin meets all the necessary codes and regulations.
Cost considerations for different sizes
The cost of constructing and maintaining an A-frame cabin can vary depending on its size. Here are some cost considerations to keep in mind:
Construction costs comparison
Larger A-frame cabins generally require more materials, labor, and time to build, resulting in higher construction costs compared to smaller cabins. However, it is important to note that construction costs can also be affected by other factors such as location, complexity of the design, and the quality of materials used.
Long-term maintenance costs
When considering the size of your A-frame cabin, it is important to factor in the long-term maintenance costs. Larger cabins will generally require more ongoing maintenance in terms of cleaning, repairs, and potential upgrades. Additionally, heating and cooling costs may also be higher with a larger cabin due to the increased square footage.
It is advisable to budget for regular maintenance and unexpected repairs to ensure the longevity and sustainability of your A-frame cabin.
Benefits of living in an A-frame cabin
Living in an A-frame cabin offers numerous benefits, regardless of its size. Here are some advantages of living in an A-frame cabin:
Sustainability and eco-friendly living
A-frame cabins are inherently sustainable and eco-friendly. The compact design and efficient use of space minimize material waste and reduce the overall carbon footprint. Additionally, the use of large windows allows for ample natural light, reducing the need for artificial lighting during the day. A well-insulated A-frame cabin can also lead to lower energy consumption for heating and cooling.
Flexibility for off-grid living
A-frame cabins are ideal for off-grid living due to their compact size and efficient use of resources. They can easily be powered by solar panels, utilize rainwater collection systems, and incorporate composting toilets for a self-sustainable lifestyle. The simplicity of the design also allows for easy integration of off-grid technologies and renewable energy sources.
Living in an A-frame cabin offers a unique opportunity to disconnect from the busyness of everyday life and immerse yourself in nature. Whether you choose a small and cozy cabin or a larger retreat, the size of your A-frame cabin will ultimately depend on your needs, preferences, and the resources available to you. With careful planning and consideration, you can create a space that perfectly suits your lifestyle and allows you to fully enjoy the beauty and tranquility of your surroundings.
Conclusion
Exploring the size of an A-frame cabin is an important aspect of creating the perfect getaway or permanent living space. By considering factors such as location, purpose, and budget, you can determine the optimal size for your A-frame cabin. Whether you choose a smaller cabin for intimacy and coziness or a larger one for socializing and flexibility, each size has its own advantages. It is crucial to comply with permits and regulations, as well as consider the long-term maintenance costs when selecting the size of your A-frame cabin. Lastly, living in an A-frame cabin offers numerous benefits, including sustainability and eco-friendly living, as well as the flexibility for off-grid living. With the right size and design considerations in mind, your A-frame cabin can become a cherished retreat that allows you to fully embrace the beauty of nature.




