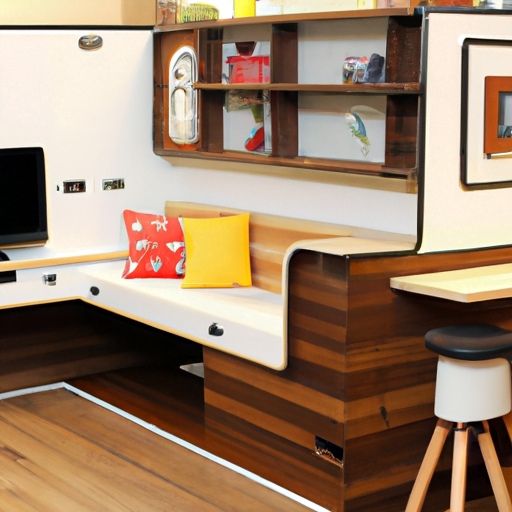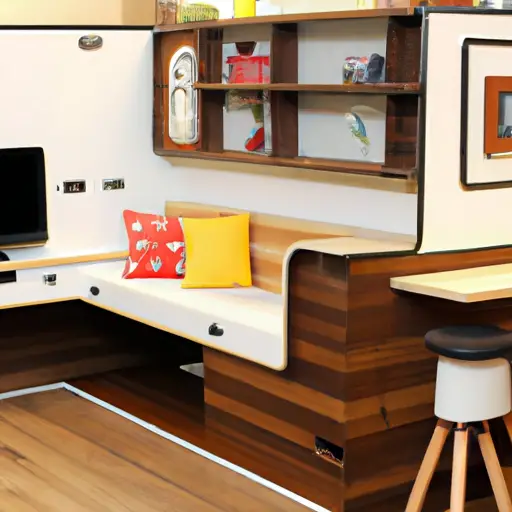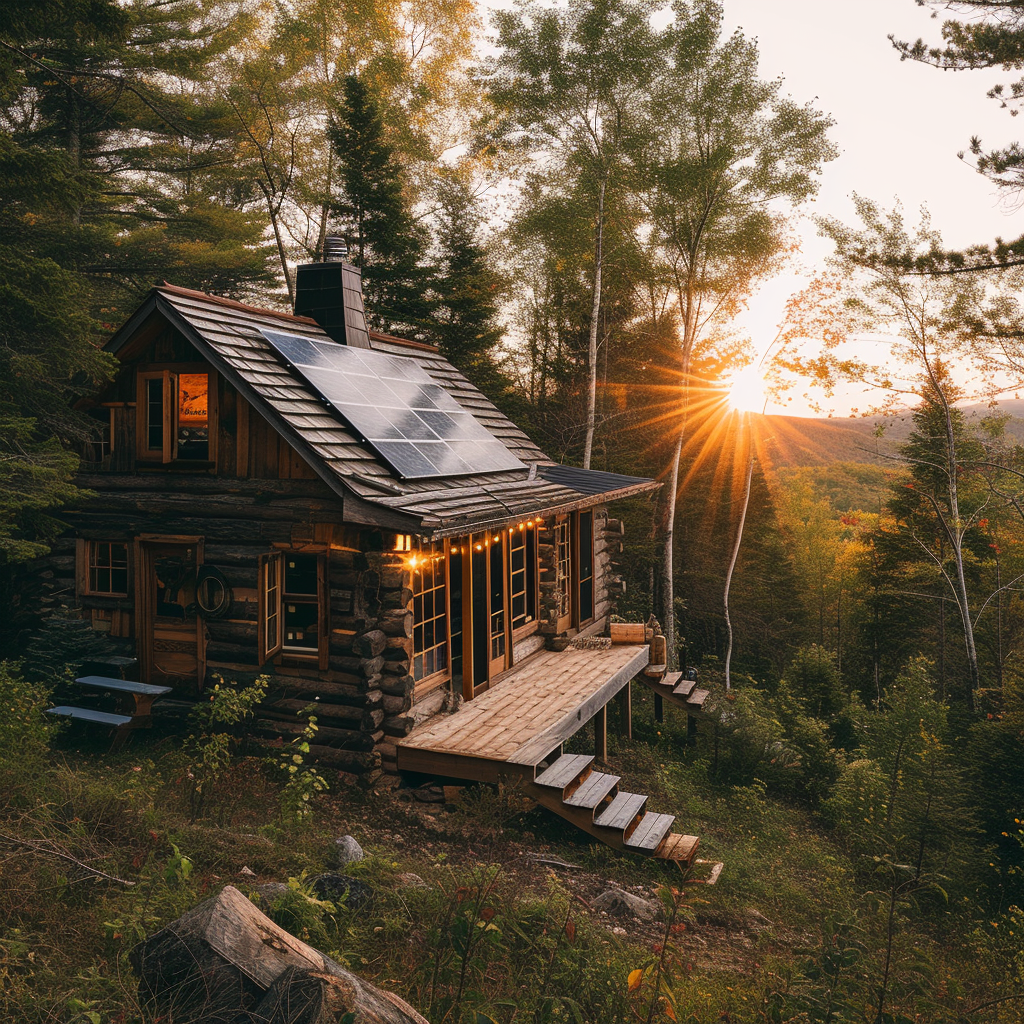Have you ever wondered how people manage to live comfortably in tiny houses? One of the key considerations for those living in tiny homes is the size of their living room. After all, it’s the space where they relax, entertain guests, and spend a significant amount of their time. In this article, we’ll explore the different living room sizes in tiny houses and how people make the most out of these limited spaces.
Living rooms in tiny houses can vary in size, ranging from as small as 50 square feet to around 200 square feet. The size of the living room often depends on the overall square footage of the tiny house and the priorities of the homeowner. Some people prefer to have a smaller living room to maximize space for other areas such as the kitchen or bedroom.
Despite their compact size, living rooms in tiny houses are designed to be functional and cozy. People get creative with their furniture choices, opting for multipurpose pieces that can serve multiple functions. You’ll often find couches that can be converted into beds, coffee tables with hidden storage, and wall-mounted shelves to maximize vertical space. So even with limited square footage, homeowners are able to create a comfortable and inviting living space.
In our upcoming article, we’ll delve deeper into the various design strategies and tips that tiny house dwellers use to make their living rooms feel spacious and functional. From clever storage solutions to smart furniture choices, you’ll learn how to optimize your own living room in a tiny house. Stay tuned to discover the secrets of living large in a small space!

Exploring Living Room Sizes in Tiny Houses
When it comes to living in a tiny house, every square inch matters. With limited space, it’s important to carefully consider the size and layout of each room, including the living room. In this article, we will explore the factors to consider when determining the size of the living room in a tiny house. From available space to functional requirements and design considerations, we will delve into strategies to maximize living room space while maintaining a cozy and inviting atmosphere.
Available Space in the Tiny House
The first factor to consider when determining the size of the living room is the available space in the tiny house. This includes both the overall square footage of the house and how that space is allocated for different rooms.
Determining the Square Footage of the Tiny House
Before considering the size of the living room, it’s important to determine the square footage of the entire tiny house. This will provide a baseline for allocating space to each room, including the living room. Measure the length and width of the tiny house and multiply them to calculate the square footage. Keep in mind that the living room should ideally occupy a reasonable percentage of the total square footage.
Allocating Space for Different Rooms
Once the square footage of the tiny house is known, it’s time to allocate space for different rooms. While the size of the living room will depend on personal preferences and needs, experts recommend dedicating around 15-30% of the total square footage for the living room. This ensures that you have enough space for daily activities while still leaving room for other essential areas such as the kitchen, bathroom, and bedroom.
Considering the Proportions of the Living Room
In addition to the overall size of the living room, it’s important to consider its proportions in relation to the rest of the tiny house. For example, a narrow and elongated living room might not be as functional or aesthetically pleasing as a more square-shaped living room. Consider the layout and flow of the living room in relation to the rest of the house to ensure a harmonious and practical design.
Functional Requirements of the Living Room
Once the available space has been determined, it’s important to consider the functional requirements of the living room in a tiny house. Since the living room serves as a multifunctional space, it’s essential to carefully plan its layout and design to accommodate various activities.
Identifying the Primary Activities in the Living Room
Before designing the living room, it’s important to identify the primary activities that will take place in this space. Will it primarily be used for relaxation and entertainment, or will it also serve as a workspace or dining area? Understanding the main activities will help determine the necessary furniture, storage solutions, and layout of the living room.
Creating Multi-functional Spaces
In a tiny house, it’s crucial to make the most of every inch of space. One way to achieve this is by creating multi-functional spaces within the living room. For example, consider incorporating a sofa bed or a convertible coffee table that can double as a dining table. By combining different functions, you can maximize the usability of the living room without sacrificing space.
Storage Solutions for Small Living Rooms
Storage is often a challenge in tiny houses, and the living room is no exception. To make the most of the available space, consider incorporating innovative storage solutions into the design of the living room. This could include built-in shelves, storage ottomans, or wall-mounted cabinets. Additionally, choose furniture pieces that offer built-in storage, such as sofas with hidden compartments or coffee tables with drawers.
Design and Aesthetic Considerations
While functionality is key in a tiny house, design and aesthetic considerations should not be overlooked. The living room is a space where you will spend a significant amount of time, so it’s important to create a visually appealing and inviting atmosphere.
Choosing the Right Furniture and Accessories
When selecting furniture for a tiny house living room, opt for pieces that are proportionate to the space and offer functionality. Choose furniture that can easily be moved or rearranged to adapt to different needs. Additionally, consider the scale and style of the furniture to ensure it complements the overall design of the tiny house. Accessories such as throw pillows, rugs, and artwork can also help enhance the aesthetic appeal of the living room.
Optimizing Natural Light and Ventilation
In a small space, natural light can make a significant difference in creating the illusion of a larger living room. Maximize natural light by incorporating large windows or skylights into the design of the tiny house. Additionally, consider the placement of windows and doors to optimize cross ventilation, which can contribute to a more comfortable living environment.
Using Colors and Patterns to Create the Illusion of Space
Color and pattern selection can also play a role in creating the illusion of space in a tiny house living room. Lighter colors, such as whites, pastels, or neutrals, can make a room feel more open and airy. Consider using these colors on walls, furniture, and accessories to create a sense of spaciousness. Additionally, strategic use of patterns, such as vertical stripes or geometric designs, can visually elongate the space.
Strategies to Maximize Living Room Space in Tiny Houses
In addition to considering the size, functionality, and design of the living room, there are several strategies you can implement to maximize the available space even further. These strategies allow you to make the most of every square inch and create a comfortable living environment.
Opting for Transformable and Foldable Furniture
In a tiny house, space-saving furniture is a must. Opt for transformable and foldable furniture pieces that can easily be tucked away or converted to accommodate different needs. Sofa beds, fold-out tables, and wall-mounted desks are all excellent options for tiny house living rooms.
Utilizing Vertical Space with Wall-Mounted Storage
Utilizing vertical space is key to maximizing the storage potential in a tiny house living room. Install wall-mounted shelves, floating cabinets, or hanging racks to store and display items without taking up valuable floor space. Vertical storage solutions not only save space but also add visual interest to the living room.
Incorporating Built-in Seating and Storage
Built-in seating and storage are efficient ways to save space in a tiny house living room. Consider incorporating built-in benches with storage underneath or window seats with hidden compartments. These multifunctional elements not only provide seating but also offer additional storage options for keeping the living room organized and clutter-free.

Creating an Illusion of Space
In addition to the strategies mentioned above, there are specific design techniques you can employ to create the illusion of a larger living room. These techniques can make a significant difference in the perceived size and overall comfort of the living space.
Mirrors and Reflective Surfaces
Mirrors are a fantastic tool for creating the illusion of space in a tiny house living room. Place mirrors strategically on walls to reflect light and give the impression of a larger area. Additionally, consider incorporating other reflective surfaces, such as glass coffee tables or mirrored furniture, to further enhance the spaciousness of the living room.
Strategic Placement of Furniture
The arrangement of furniture can greatly impact the perceived size of the living room. Avoid blocking pathways or creating a cramped atmosphere by strategically placing furniture in a way that allows for easy circulation. Keep furniture away from walls, as this can create a boxed-in feeling. Instead, position furniture at angles or in groupings to open up the space.
Open Floor Plan Design
An open floor plan is a popular choice for tiny house living rooms as it helps create a sense of openness and fluidity. By combining the living room, kitchen, and dining area into one cohesive space, you can maximize the overall feeling of spaciousness. Removing unnecessary walls or using partial dividers can further enhance the open floor plan design.
Incorporating Technology in the Living Room
In today’s modern world, technology plays an integral role in our daily lives. Integrating smart home technology and space-saving entertainment systems into the living room can enhance both functionality and convenience.
Smart Home Integration
Incorporating smart home technology into the tiny house living room allows for seamless control of various devices and systems. From smart lighting that can be adjusted remotely to voice-activated home assistants, integrating these technologies can enhance the efficiency and comfort of the living space.
Space-saving Entertainment Systems
Entertainment systems can take up a significant amount of space in a tiny house living room. Opt for space-saving options such as wall-mounted TVs or projectors that can retract when not in use. Additionally, consider using wireless speakers and streaming devices to eliminate the need for bulky audio equipment.
Efficient Lighting Solutions
Good lighting is crucial in a tiny house living room, but it can also take up valuable space. Consider using LED recessed lighting or track lighting to illuminate the space without sacrificing headroom. Additionally, explore options for lighting fixtures that serve multiple purposes, such as pendant lights with built-in storage or wall sconces with charging ports.
Types of Tiny House Living Rooms
Tiny house living rooms come in various styles and designs, depending on personal preferences and individual needs. Whether you prefer a traditional, compact and minimalist, or creative and whimsical living room, there are endless possibilities for customizing your tiny house living space.
Traditional Living Rooms
For those who appreciate a classic and timeless design, a traditional living room in a tiny house may be the perfect choice. This style typically features comfortable seating arrangements, a focal point such as a fireplace or TV, and classic design elements such as decorative moldings and traditional furniture pieces.
Compact and Minimalist Living Rooms
A compact and minimalist living room is ideal for those who value simplicity and functionality. This style focuses on clean lines, minimal furniture, and a clutter-free environment. Opt for multifunctional furniture pieces and clever storage solutions to maximize the available space, and keep the color palette neutral to create a sense of openness.
Creative and Whimsical Living Rooms
For those who enjoy a touch of whimsy and want to infuse their personality into the living space, a creative and whimsical living room is the way to go. This style allows for more playful and eclectic design choices, such as vibrant colors, unique furniture pieces, and unconventional decor. Let your imagination run wild and create a living room that truly reflects your individuality.
Considerations for Cozy and Inviting Living Rooms
While maximizing space is essential in a tiny house living room, it’s equally important to create a cozy and inviting atmosphere. After all, the living room serves as a space for relaxation and socialization. Consider the following factors to make your tiny house living room a warm and welcoming place.
Comfortable Seating Options
When space is limited, choosing the right seating options is crucial. Opt for comfortable yet space-saving furniture, such as compact sofas, loveseats, or armchairs. Consider plush cushions and soft upholstery to create a cozy seating area where you can unwind and relax.
Soft Lighting and Warm Colors
Soft lighting and warm colors can greatly contribute to the cozy atmosphere of a tiny house living room. Use warm-toned light bulbs to create a warm and inviting ambiance. Incorporate soft, dimmable lighting options such as table lamps, floor lamps, or string lights to create a relaxing environment.
Textiles and Decorative Elements
Adding textiles and decorative elements can instantly transform a small living room into a cozy and inviting space. Consider adding a plush area rug, decorative throw pillows, and soft blankets to enhance the comfort level. Incorporate personal touches such as artwork, plants, or sentimental objects to make the space feel uniquely yours.
Conclusion
The living room in a tiny house is a versatile and essential space that requires careful consideration when it comes to size, functionality, and design. Balancing these factors is crucial to create a living room that maximizes space while maintaining a cozy and inviting atmosphere. By exploring different strategies, considering the available space, and incorporating personalized touches, you can create a living room that truly reflects your individuality and enhances your tiny house living experience. So go ahead and make the most of your living room in your tiny house, and enjoy the comfort and functionality it brings to your cozy abode.




