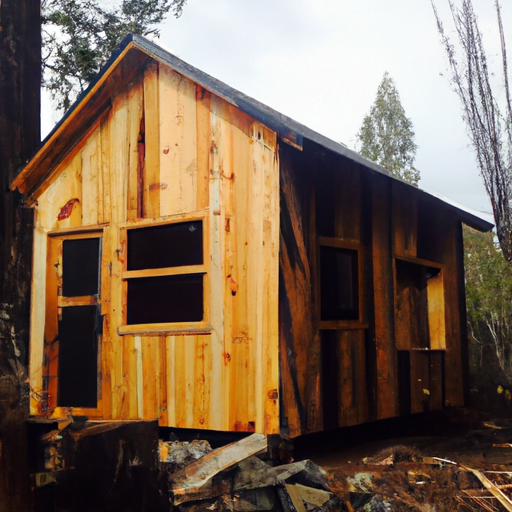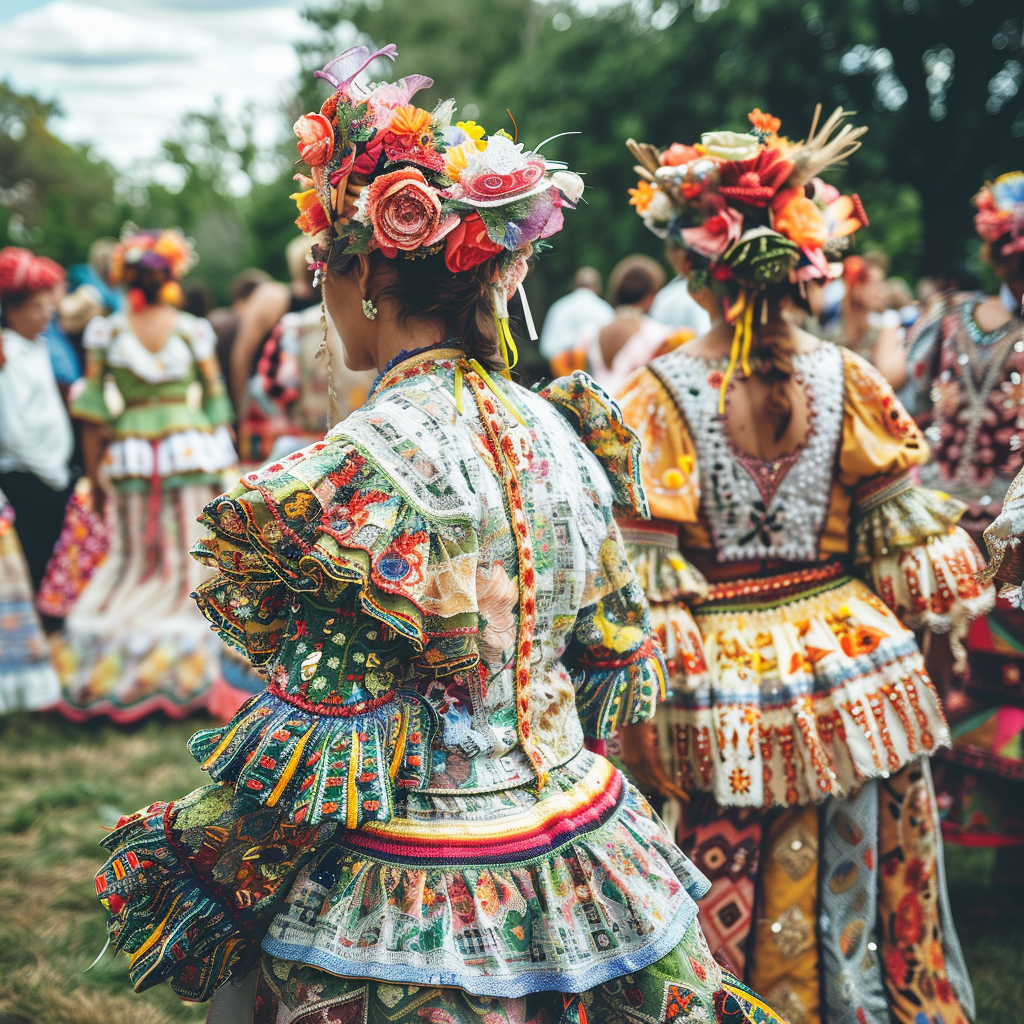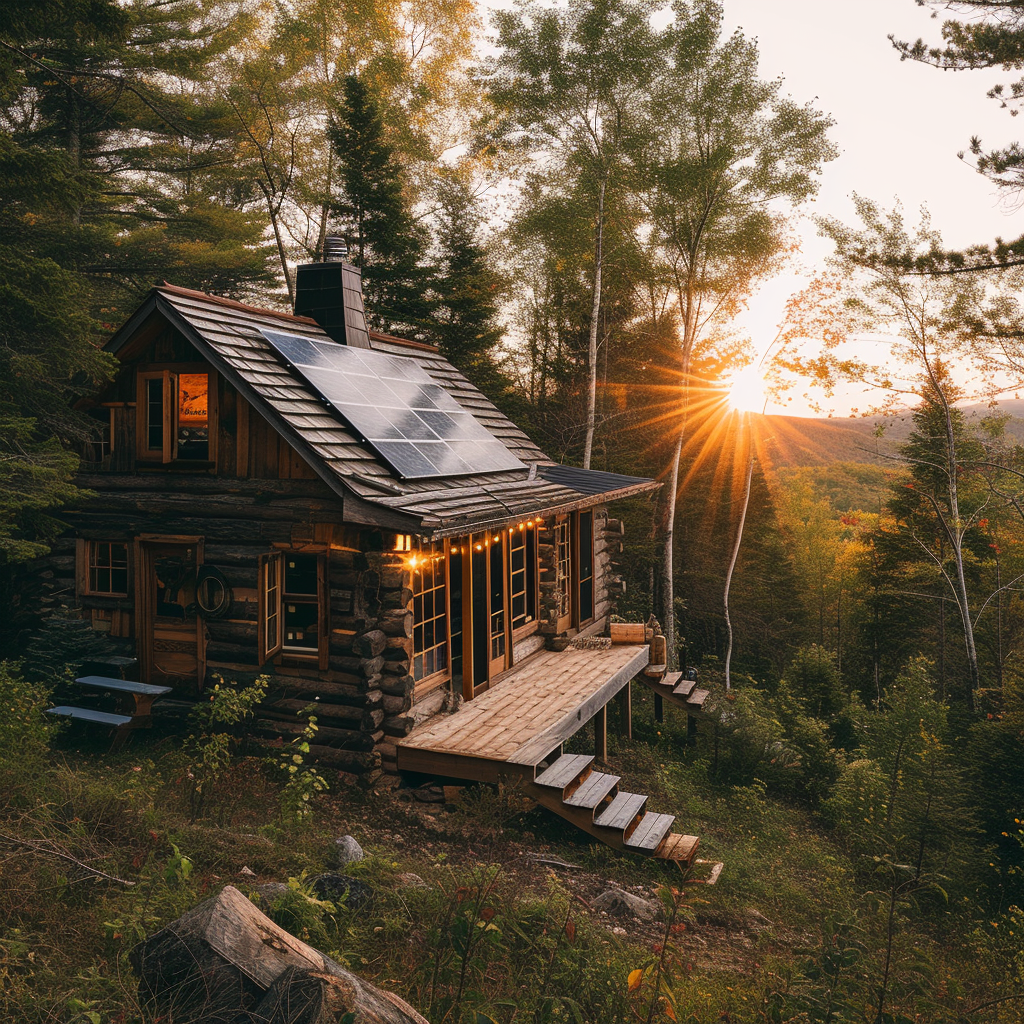Living off-grid has become an increasingly popular lifestyle choice for those seeking sustainability and self-sufficiency. However, the question remains: is there a particular architectural style or housing design that is more suitable for off-grid living? In this article, I will explore this topic and discuss the various factors to consider when choosing a home for off-grid living. From traditional cabins to modern eco-friendly structures, we will delve into the world of off-grid architecture and discover what works best for this unique way of life.
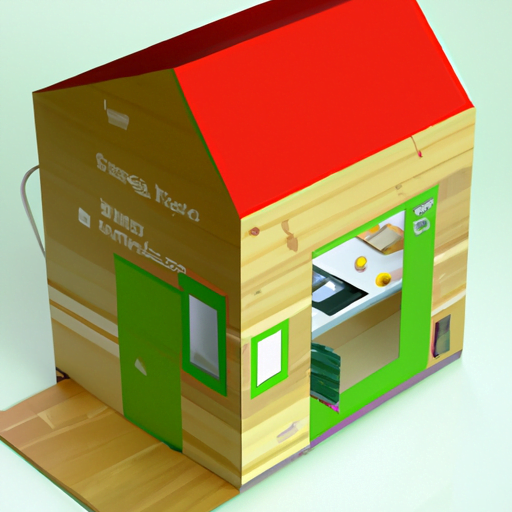
Traditional Architecture and Housing Styles
When it comes to traditional architecture and housing styles, there are several options that have stood the test of time. These styles are often deeply rooted in history and culture, and they can bring a sense of nostalgia and charm to a home. Let’s explore some of the most popular traditional housing styles for off-grid living.
Log Cabins
Log cabins have a long and rich history, particularly in North America. They are known for their simplicity and natural beauty. Constructed using horizontally stacked logs, log cabins provide a cozy and rustic feel. The logs not only create a unique aesthetic appeal but also offer excellent insulation and durability.
One of the main advantages of log cabins is their sustainability. The logs used in their construction are renewable, making them an eco-friendly choice. Additionally, the thermal mass of the logs helps to regulate temperature, reducing the need for mechanical heating and cooling systems.
Adobe Houses
Adobe houses are a staple of traditional Southwestern architecture, particularly in places like New Mexico and Arizona. These homes are made from a mixture of clay, sand, water, and organic materials like straw or grass. The mixture is then shaped into bricks and left to dry in the sun.
The thick walls of adobe houses provide excellent thermal insulation, keeping the interior cool during hot summers and warm during cold winters. This natural cooling and heating effect reduces the need for additional energy consumption for climate control. Additionally, adobe is a sustainable building material that uses readily available resources.
Timber Frame Homes
Timber frame homes are another traditional housing style that has gained popularity in recent years. This construction technique involves creating a framework of vertical timber posts and horizontal beams, which are then filled with insulation and covered with a protective sheathing.
One of the key advantages of timber frame homes is their versatility in design. The open concept allows for flexible floor plans and the integration of large windows, maximizing natural light and views. Timber frame construction also offers excellent energy efficiency, as the thick walls provide ample insulation.
Earthbag Structures
Earthbag structures have gained attention for their affordability, simplicity, and sustainability. These homes are built using bags filled with compacted earth or other local materials, such as sand or gravel. The bags are stacked in layers to form walls, and barbed wire or mesh is used to provide stability.
Earthbag structures offer excellent thermal mass, absorbing heat during the day and releasing it at night. This natural temperature regulation reduces the need for mechanical heating and cooling systems. Additionally, earthbag construction is highly resistant to natural disasters, such as earthquakes and hurricanes.
Modern Architecture and Housing Styles
In recent years, modern architecture and housing styles have become increasingly popular for off-grid living. These styles often prioritize minimalist design, energy efficiency, and innovative use of space. Let’s take a look at some of the most prevalent modern housing styles for off-grid living.
Tiny Houses
Tiny houses have captured the imagination of many aspiring minimalist homeowners. These compact homes, typically ranging from 100 to 400 square feet, prioritize functionality and efficiency. Despite their small size, tiny houses can be designed to include all the necessary amenities and offer creative storage solutions.
One of the main advantages of tiny houses is their affordability. Their smaller footprint reduces construction and maintenance costs, making them an attractive option for those seeking a more affordable off-grid lifestyle. Additionally, tiny houses require less energy to heat or cool due to their reduced interior volume.
Shipping Container Homes
Shipping container homes are an innovative and sustainable solution for off-grid living. These homes repurpose shipping containers, transforming them into habitable spaces. The sturdy steel structure of the containers provides durability and security.
One of the main benefits of shipping container homes is their mobility. Assembled off-site and transported to the desired location, these homes can be easily relocated if needed. Shipping container homes also offer excellent energy efficiency, as the containers’ insulation properties can be enhanced with the addition of insulation materials.
Prefabricated Homes
Prefabricated homes, often referred to as prefab or modular homes, are constructed off-site and then transported to the desired location for assembly. These homes are built using standardized components, allowing for efficient and cost-effective construction.
One of the advantages of prefabricated homes is the speed of construction. The controlled environment of the factory ensures high-quality construction with reduced waste. Additionally, prefabricated homes can be designed to be energy-efficient, incorporating sustainable building materials and energy-saving technologies.
Earthships
Earthships are unique and sustainable homes designed to rely primarily on natural resources for energy and water. These homes are constructed using recycled materials, such as tires, bottles, and cans, packed with earth and covered with a protective layer of adobe or plaster.
Earthships utilize passive solar design principles, maximizing natural heat gain and minimizing heat loss. They often include features such as large south-facing windows, thermal mass walls, and passive ventilation systems, all of which contribute to their energy efficiency and self-sufficiency.
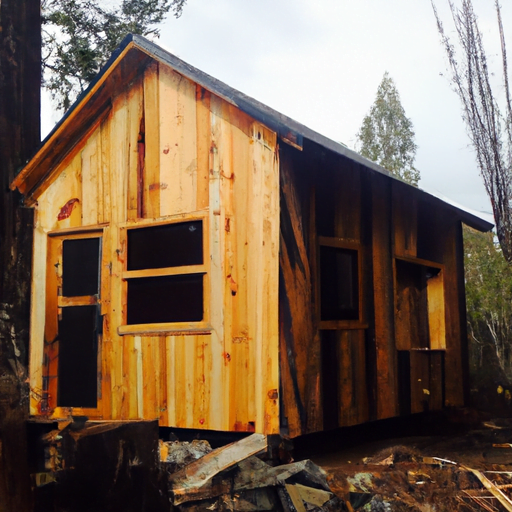
Sustainable Architecture and Housing Styles
For those seeking a more sustainable lifestyle, there are several architecture and housing styles that prioritize environmental consciousness. These styles often incorporate renewable materials, maximize energy efficiency, and promote self-sufficiency. Let’s explore some of the sustainable housing options for off-grid living.
Straw Bale Buildings
Straw bale buildings utilize straw bales as the primary construction material. These tightly packed straw bales provide excellent insulation, reducing the need for artificial cooling and heating. Straw is a renewable and readily available resource, making straw bale buildings an environmentally friendly choice.
Straw bale construction also offers excellent soundproofing and fire-resistant properties. The thick bale walls create a comfortable and cozy living environment, contributing to a sense of well-being.
Passive Solar Homes
Passive solar homes are designed to capture and utilize solar energy without the need for mechanical systems. These homes incorporate features such as large south-facing windows, thermal mass floors and walls, and shading devices to maximize natural lighting and heat gain.
The strategic positioning of windows and the use of thermal mass allow passive solar homes to regulate temperature without relying on traditional heating and cooling systems. This energy-efficient design reduces reliance on external energy sources and minimizes energy consumption.
Green Roofs
Green roofs, also known as living roofs or eco-roofs, are roofs covered with vegetation. These roofs provide numerous environmental benefits, including improved insulation, stormwater management, and increased biodiversity.
Green roofs offer excellent thermal insulation, reducing the need for mechanical climate control. They also absorb rainwater, preventing runoff and reducing strain on local drainage systems. Additionally, the vegetation on green roofs acts as a natural air filter, improving air quality and reducing the urban heat island effect.
Cob Houses
Cob houses are an ancient building technique that utilizes a mixture of clay, sand, and straw. This mixture, known as cob, is used to construct thick, load-bearing walls. Cob houses are known for their natural aesthetic, curved shapes, and sculptural elements.
Cob is a sustainable building material that is abundant and readily available in many regions. Cob houses provide excellent thermal mass, helping to regulate temperature and reduce energy consumption for heating and cooling. Additionally, cob construction is a low carbon footprint alternative compared to other construction methods.
Alternative Architecture and Housing Styles
In addition to traditional and modern styles, there are alternative architecture and housing styles that offer unique and unconventional options for off-grid living. These styles often embrace a closer connection to nature and prioritize exploring innovative building techniques. Let’s delve into some of these alternative housing options.
Yurts
Yurts are traditional round tents with a collapsible frame covered by materials such as canvas, felt, or modern fabrics. Originating from nomadic cultures, yurts provide a lightweight and portable housing solution. They can be easily assembled and disassembled, making them suitable for those who enjoy exploring different locations.
Yurts offer a spacious and open living area, allowing for flexible usage of the interior space. The circular shape promotes efficient airflow and natural light distribution. Yurts are also energy-efficient, as the conical roof design allows for effective ventilation and natural climate control.
Treehouses
Treehouses evoke a sense of whimsy and adventure, offering a unique and unconventional living experience. Built within the branches of a tree, treehouses provide a closer connection to nature and the surrounding environment.
Treehouses can be designed to include all the necessary amenities for comfortable living. They often utilize sustainable building practices and materials, such as responsibly sourced wood. Treehouses promote a sustainable lifestyle by encouraging a minimal ecological footprint and fostering a deeper appreciation for the natural world.
Floating Homes
Floating homes, also known as houseboats or floating houses, are designed to float on water while providing a comfortable and functional living space. These homes are often found on lakes, rivers, or coastal areas, offering a unique waterfront living experience.
Floating homes utilize innovative engineering and buoyancy systems to ensure stability and safety. They can be designed to be self-sufficient, utilizing solar panels, rainwater collection systems, and composting toilets. Floating homes allow for a sustainable lifestyle surrounded by nature, with the opportunity to move and explore different waterways.
Underground Houses
Underground houses, also known as earth-sheltered or earth-banked homes, utilize the insulating properties of the earth for natural heating and cooling. These homes are partially or fully constructed below ground level, providing a unique living experience that harmonizes with the landscape.
Underground houses offer excellent thermal insulation, reducing energy consumption for temperature control. The earth’s natural mass helps to maintain a relatively constant indoor temperature throughout the year. These homes also provide additional privacy and blend seamlessly into the surrounding environment.
Factors to Consider in Choosing an Architecture or Housing Style
When choosing an architecture or housing style for off-grid living, it is crucial to consider various factors that will affect the overall comfort, sustainability, and feasibility of the chosen style. Here are some key factors to keep in mind:
Climate and Environmental Conditions
The climate and environmental conditions of the desired location play a significant role in determining the suitability of a particular architecture or housing style. Consider the temperature range, seasonal variations, precipitation patterns, wind exposure, and any other climatic factors that may impact your off-grid living experience.
Select a style that can effectively handle the local climate, provide appropriate insulation, and optimize natural resources like sunlight and water. For example, passive solar homes are ideal for sunny regions with ample sunlight, while earthbag structures may be more suitable for areas prone to extreme weather conditions.
Cost and Affordability
Cost and affordability are essential considerations when choosing an architecture or housing style. Assess your budget and determine the financial resources available for construction, maintenance, and future upgrades or modifications.
Some styles, such as tiny houses or earthships, are generally more affordable due to their smaller size, use of recycled materials, and energy-efficient design. On the other hand, traditional or modern styles may require a larger initial investment but may offer more customization options and a wider range of amenities.
Accessibility to Materials
Consider the availability and accessibility of building materials required for your chosen architecture or housing style. Some styles, like straw bale buildings or cob houses, rely on local and renewable materials that may be easier to obtain in specific regions.
Evaluate the logistical challenges associated with transporting materials to your desired location. Opting for a style that utilizes locally available resources can help reduce costs and environmental impact while contributing to the overall sustainability of your off-grid lifestyle.
Energy Efficiency
Energy efficiency should be a priority when selecting an architecture or housing style for off-grid living. Look for styles that incorporate passive design principles, insulation, and energy-saving technologies.
Consider how the chosen style maximizes natural lighting, utilizes renewable energy sources, and reduces reliance on external power grids. Insulation and thermal mass properties play a crucial role in reducing heating and cooling needs, ultimately minimizing energy consumption.
Self-Sustainability
If self-sustainability is a priority for your off-grid lifestyle, choose an architecture or housing style that aligns with this goal. Consider features like rainwater collection systems, solar panels for electricity generation, and composting toilets.
Evaluate the capacity of the chosen style to support self-sustaining practices. For example, earthships are designed to recycle water, generate solar power, and grow food indoors, while yurts provide a minimalistic, mobile lifestyle that fosters self-sufficiency.
In conclusion, there is no one-size-fits-all preferred architecture or housing style for off-grid living. The best choice depends on various factors, including personal preferences, environmental conditions, budget constraints, and long-term sustainability goals. With a wide range of traditional, modern, sustainable, and alternative styles to choose from, individuals can find the perfect fit for their off-grid living adventure.

